Construire un chalet en bois avec logiciel architecture
Découvrez notre sélection de 109 références en Construire un chalet en bois avec logiciel architecture. En quelques clics, contactez directement des experts du bois et recevez des conseils personnalisés pour votre projet.
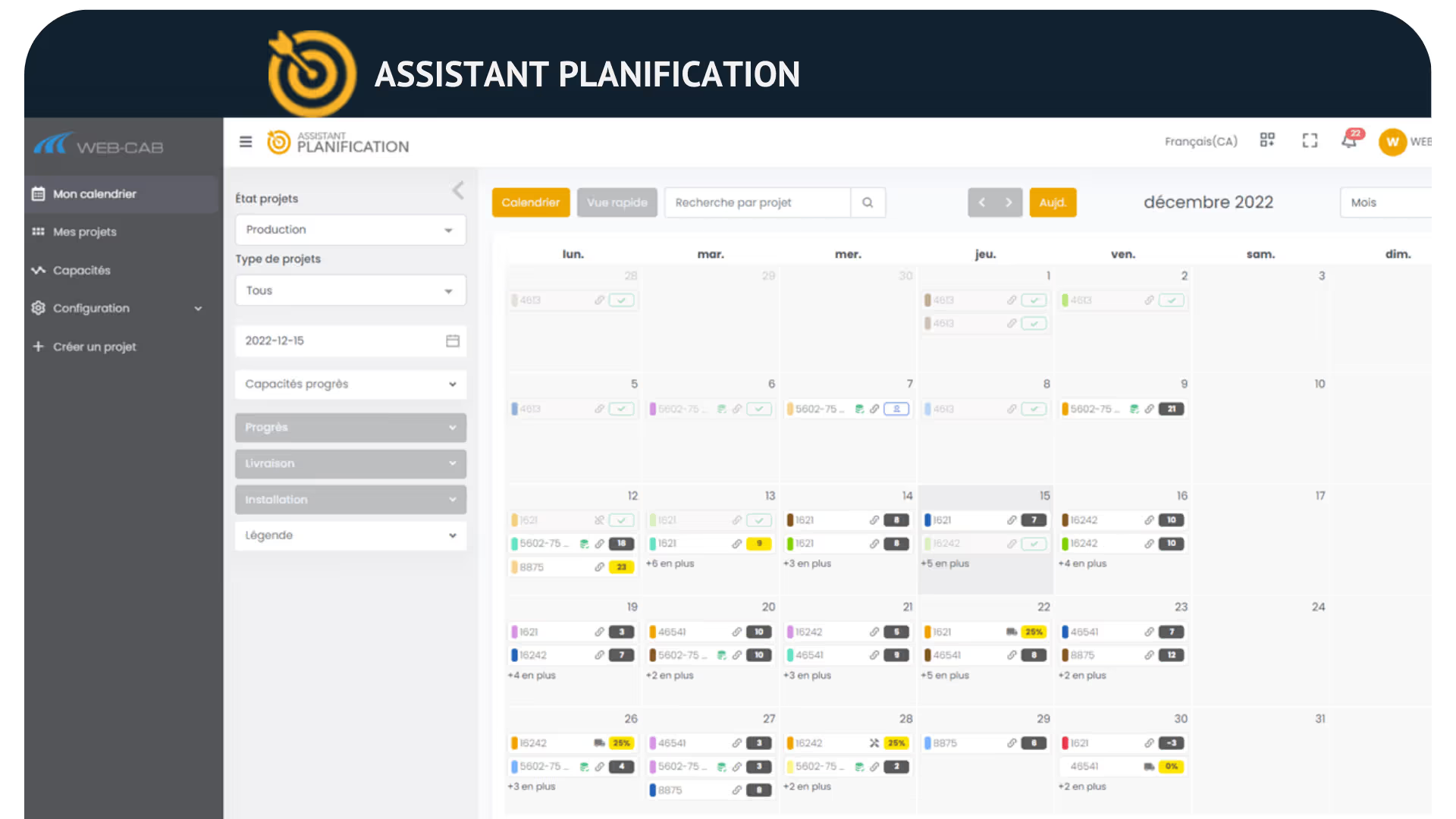
Cabinet Vision France
ASSISTANT PLANIFICATION - Sur site

TopSolid
TopSolid'PartCosting - calcul
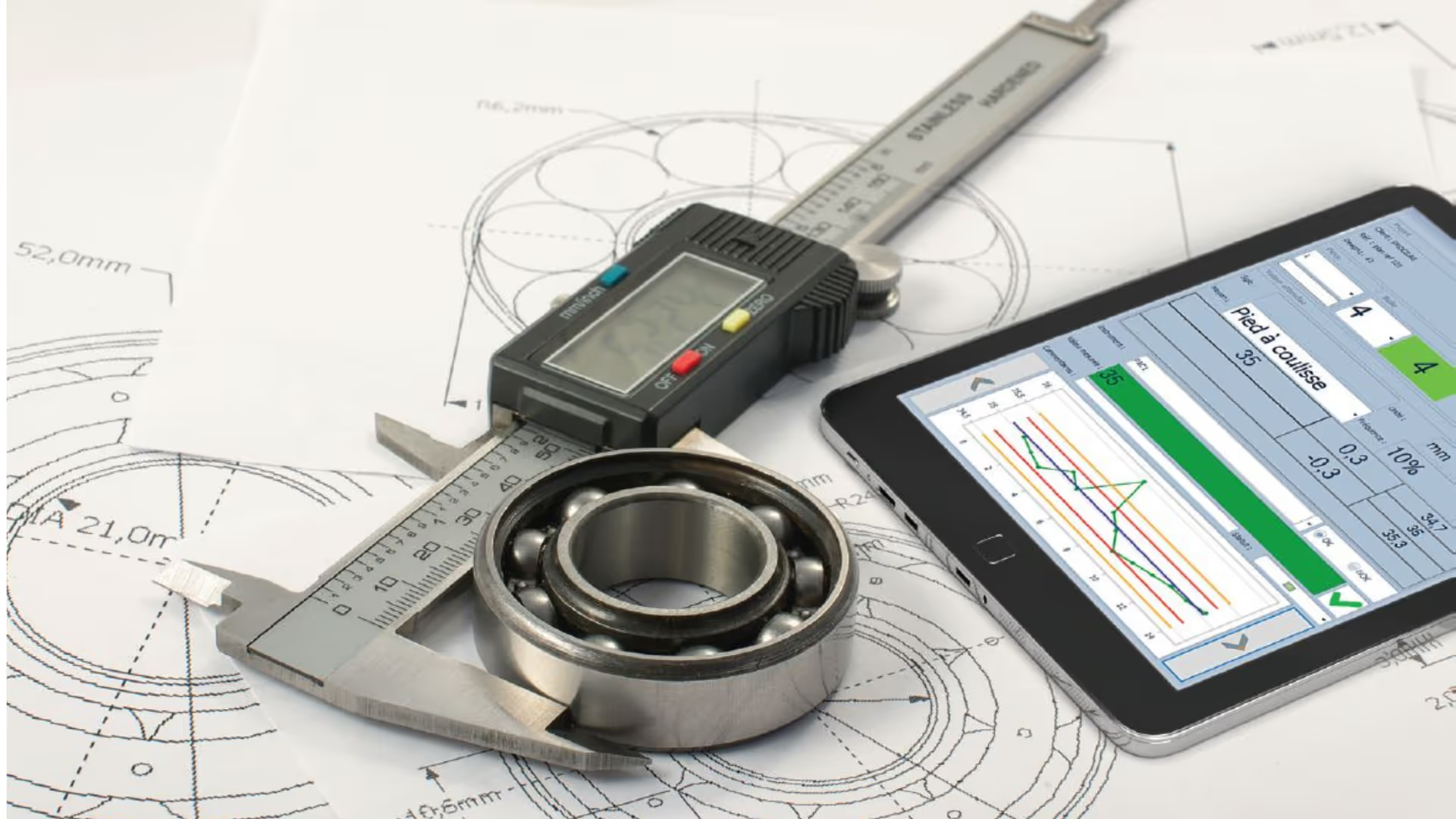
TopSolid
TopSolid'Inspection - calcul
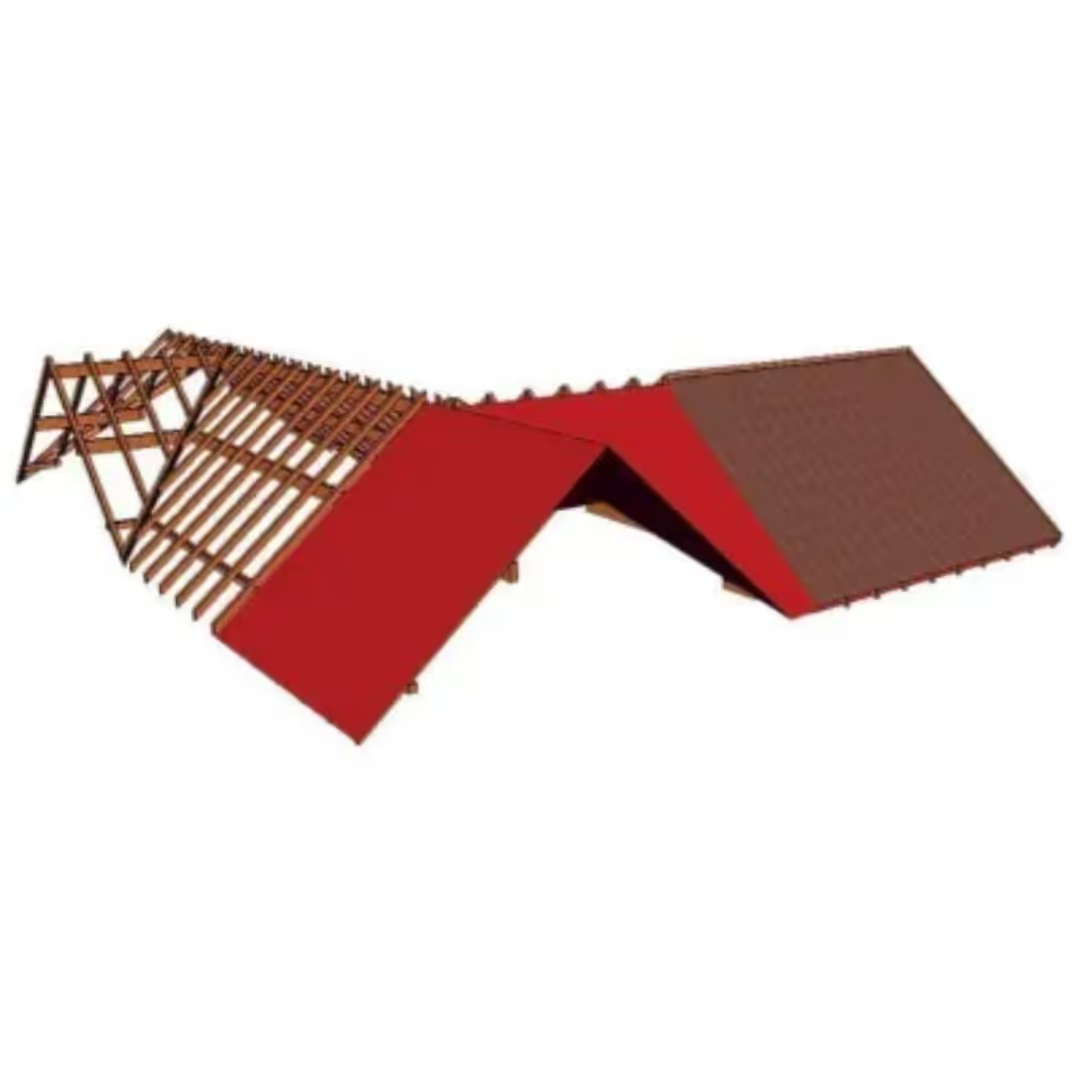
Cadwork
Outil de conception 3D pour toiture - conception

TopSolid
TopSolid'Steel - conception
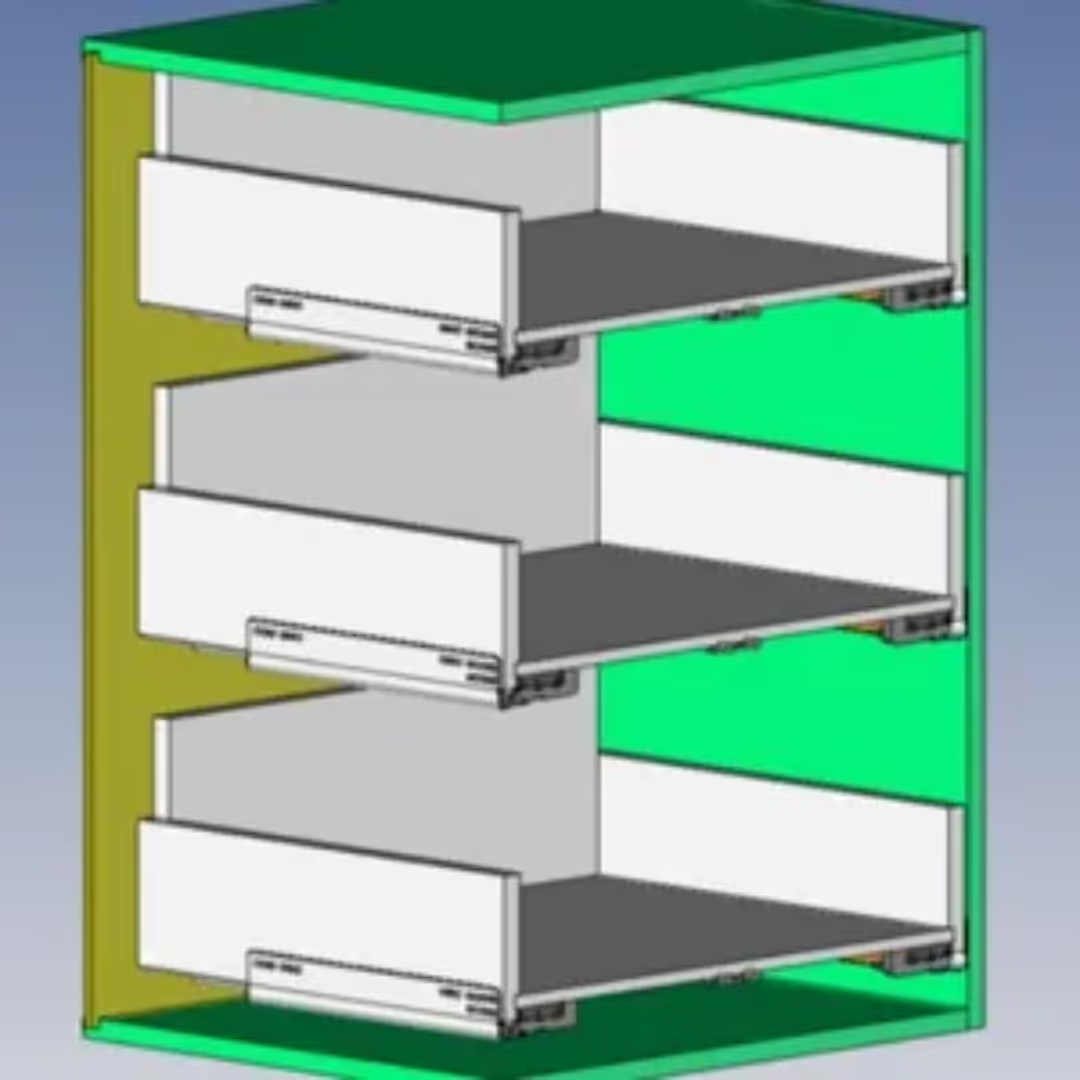
Idéo Solutions
Tiroirs Coulissants Gamme Movento - conception
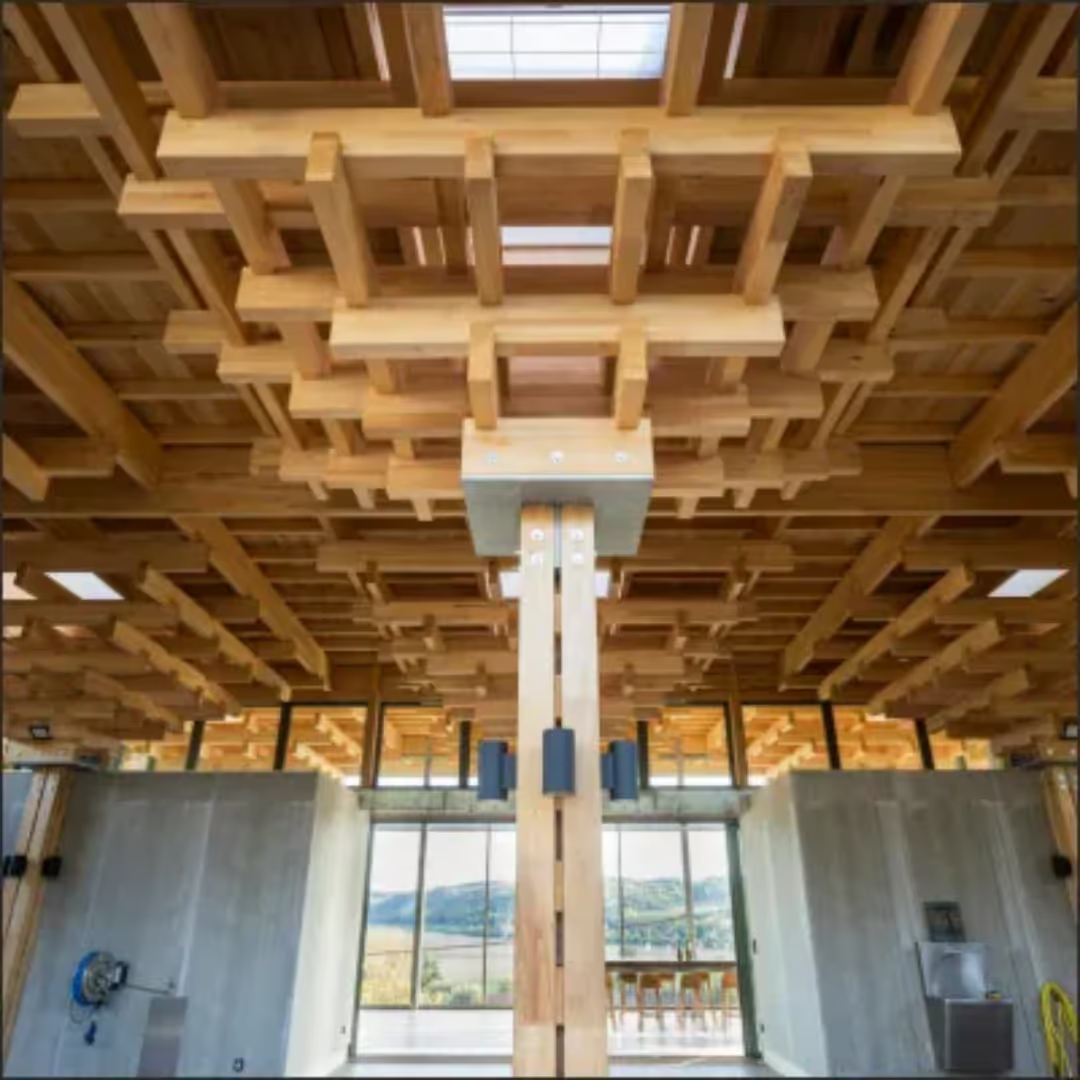
SEMA
Logiciel charpente - conception
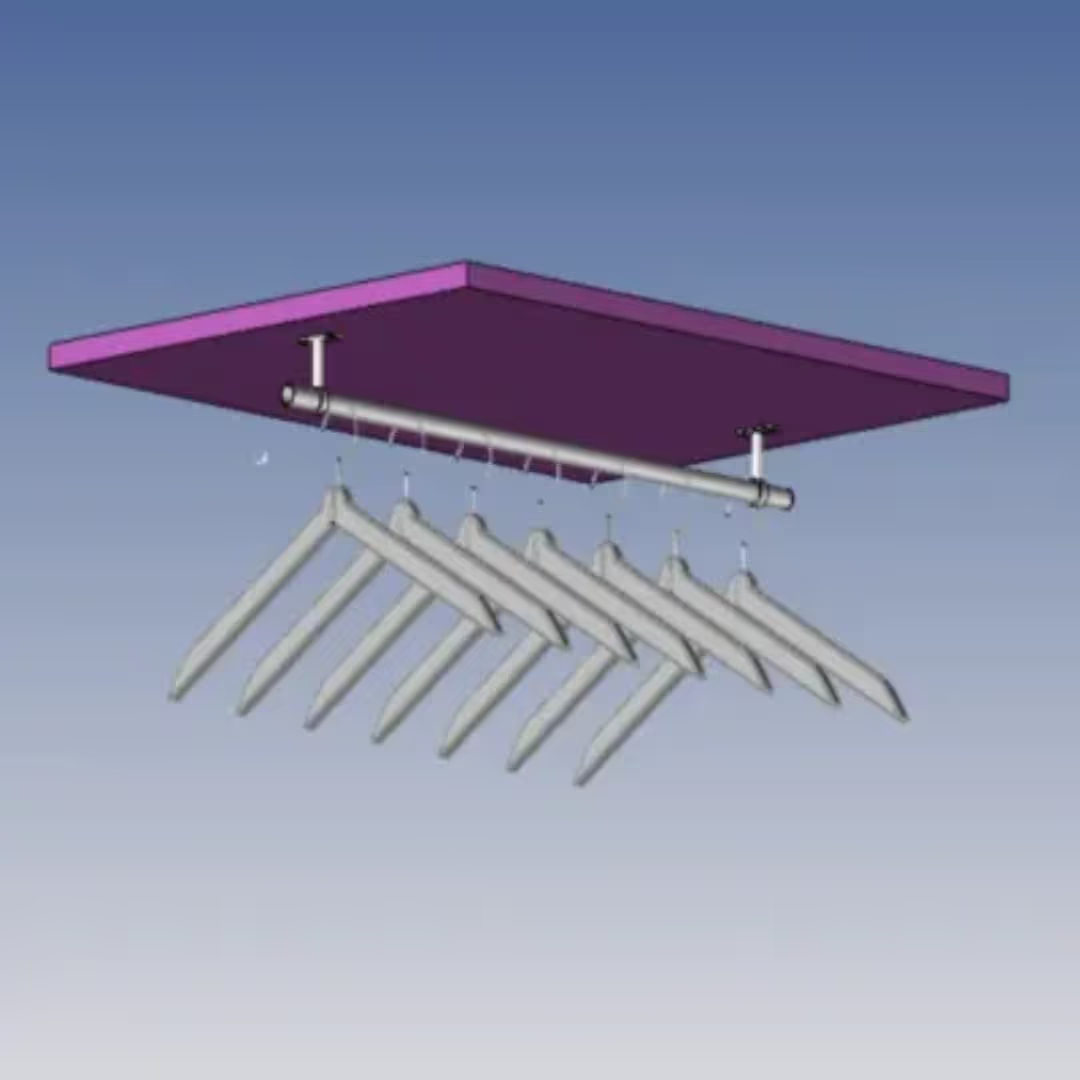
Idéo Solutions
Pack Penderie Lmc - conception
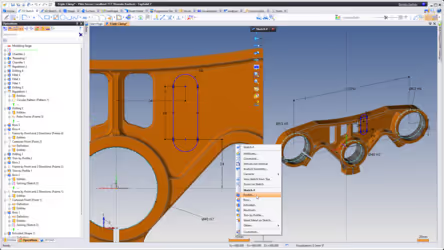
TopSolid
Topsolid design modélisation 3D sans limite - conception
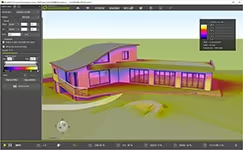
ADOC
Logiciel ArchiWIZARD - conception
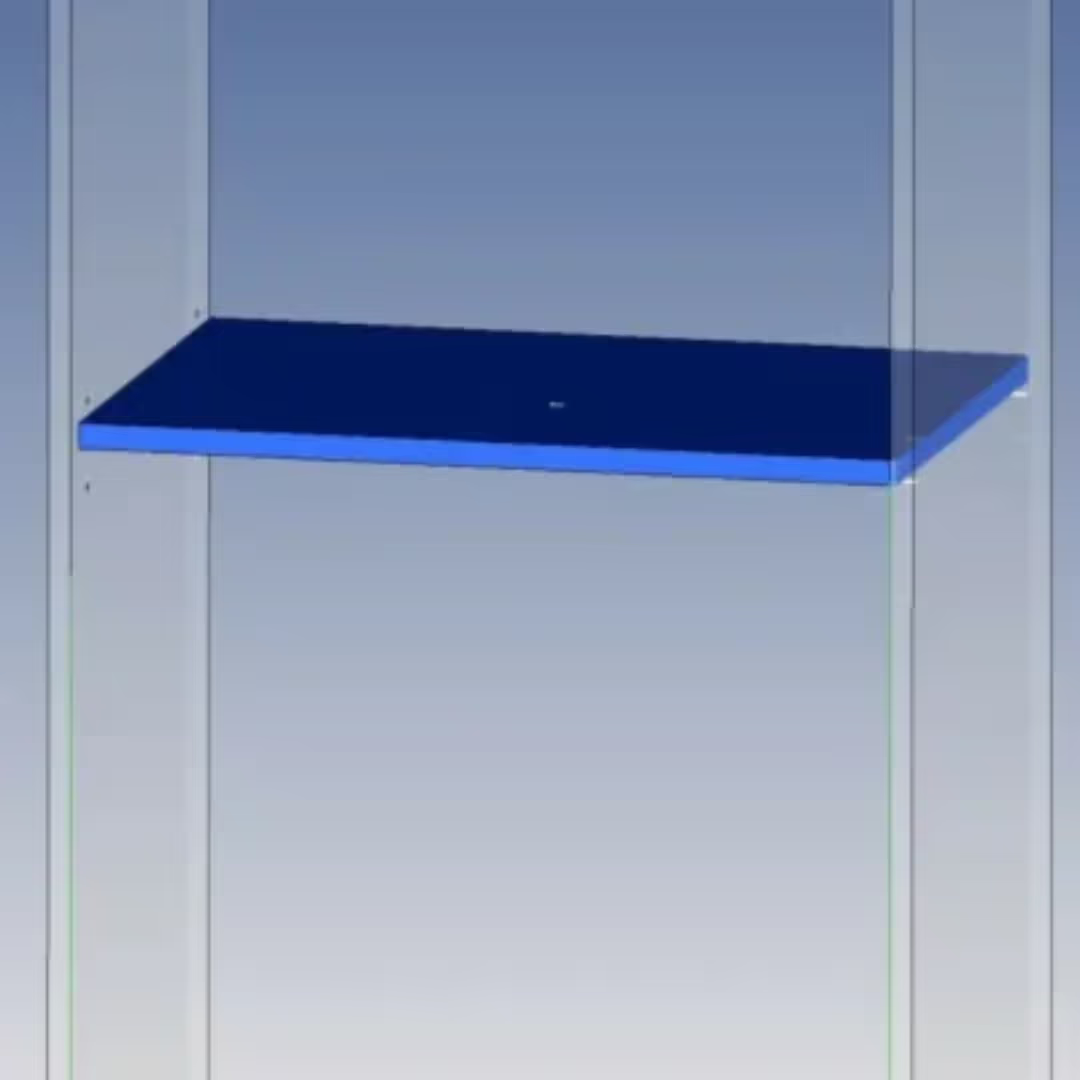
Idéo Solutions
Rayon Amovible - conception
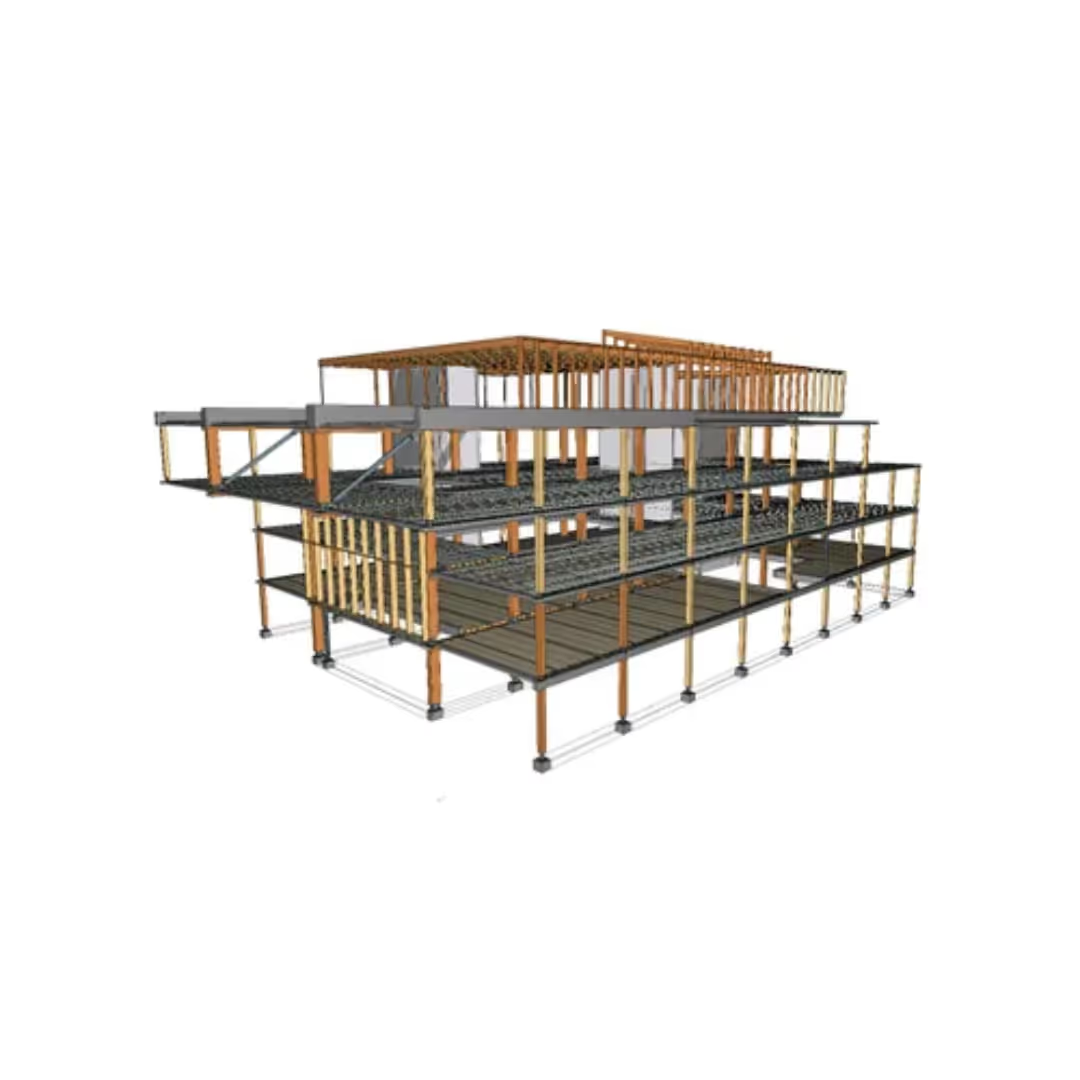
Dietrich’s Technology France
DIETRICH'S Premium / Construction mixte - conception
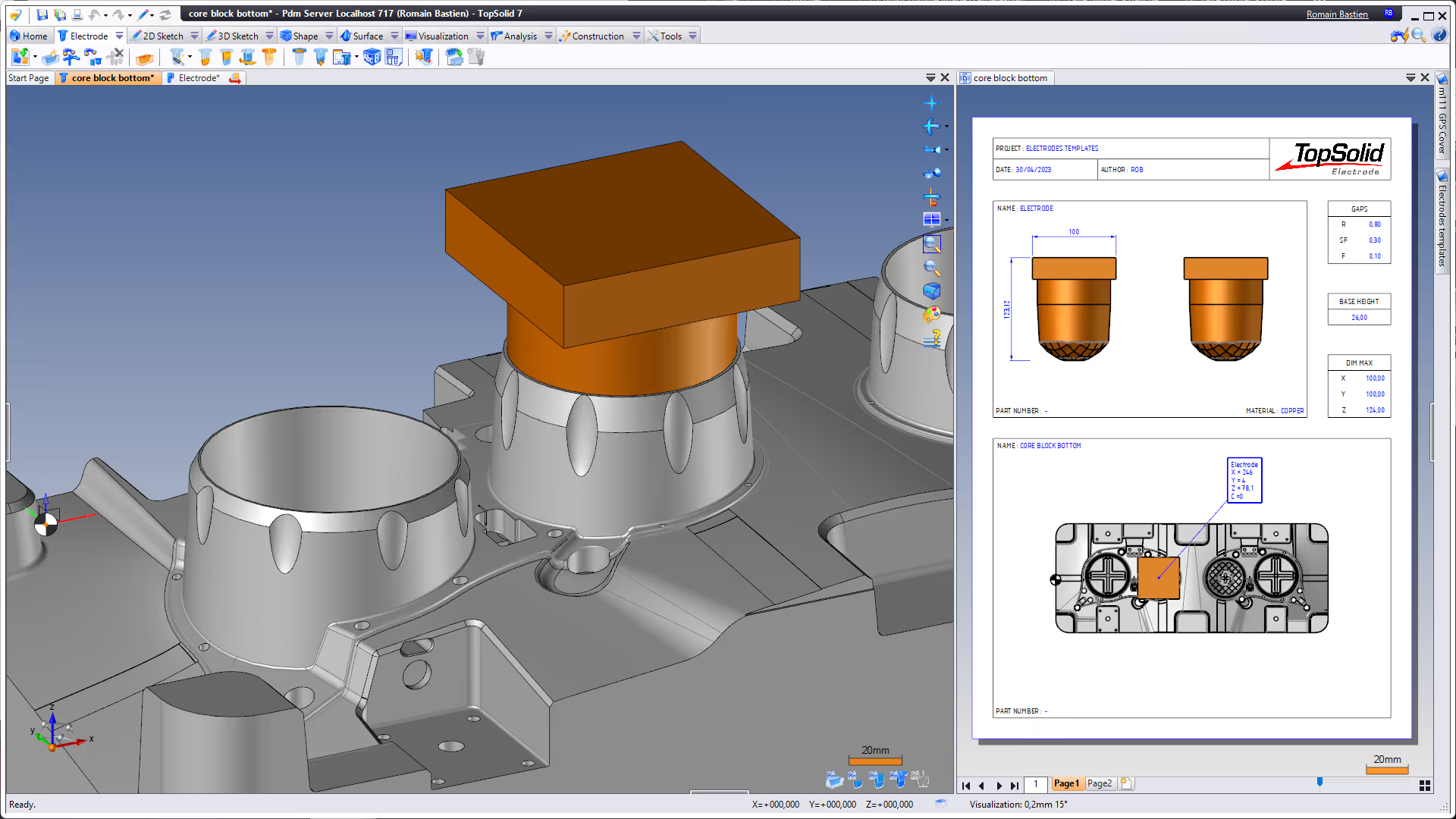
TopSolid
TopSolid'Mold - conception
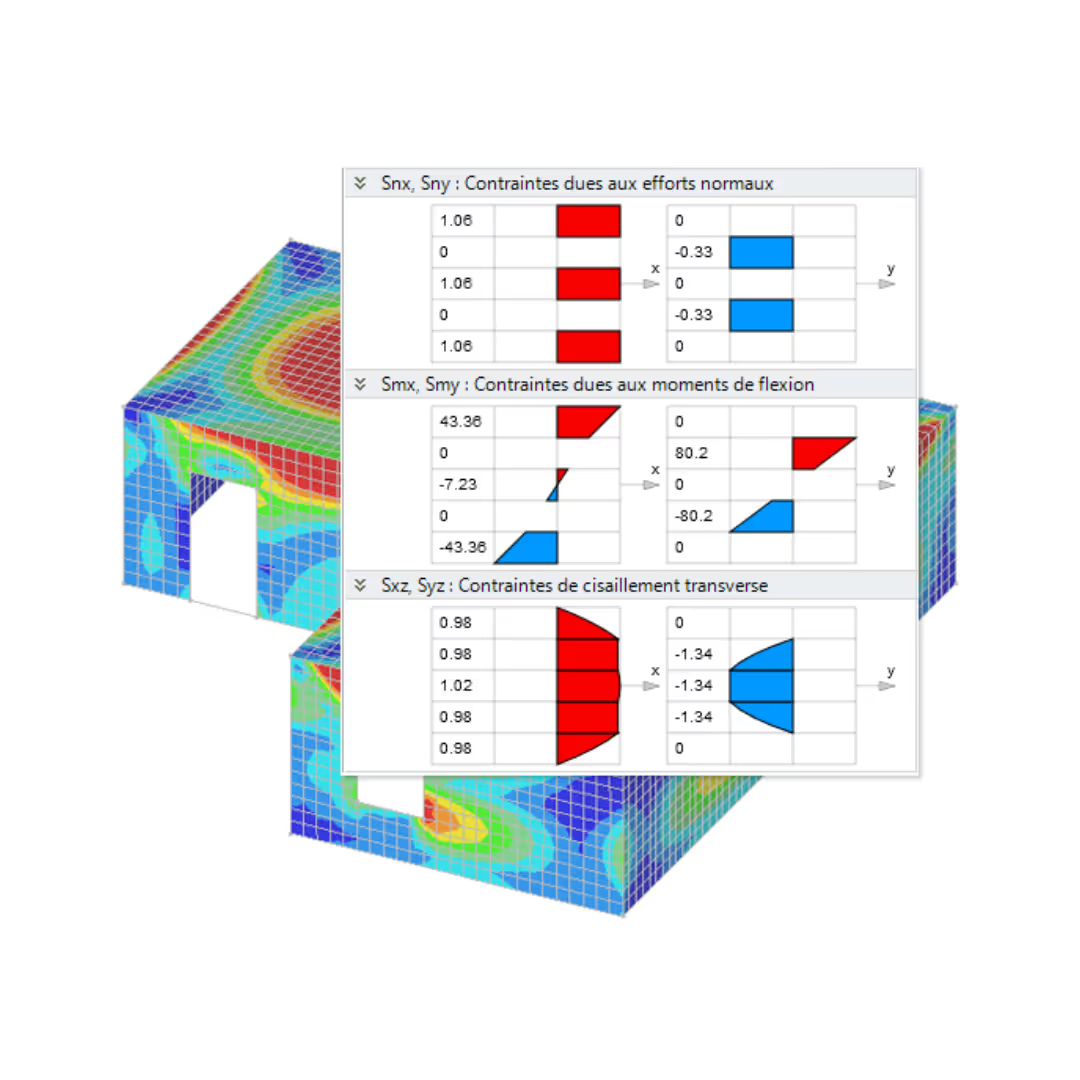
Acord (édité par itech-soft)
Logiciel rendu 3d - Acord-connect - conception
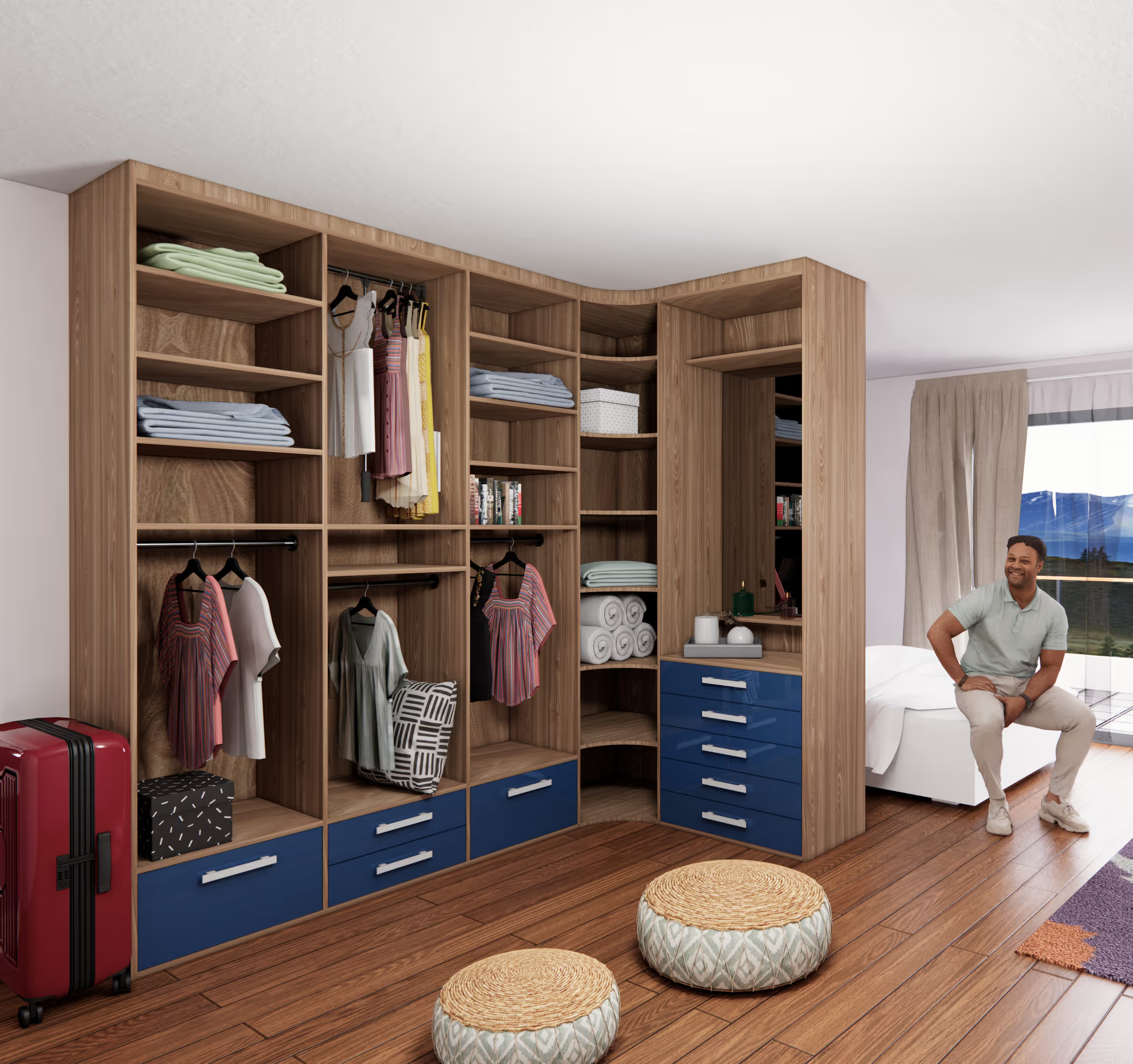
ADOC
Logiciel artisan : SketchArtisan - conception

2020
Visual Impression - conception
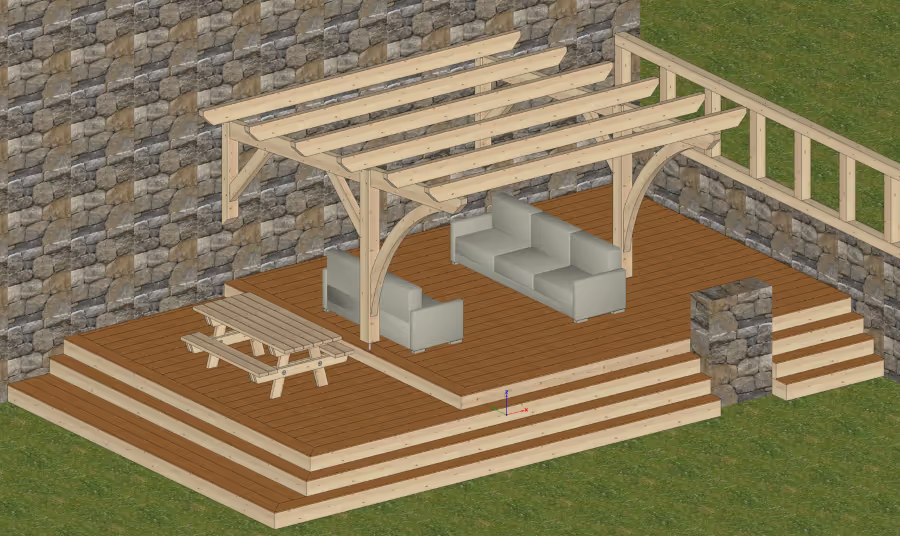
Dietrich’s Technology France
DIETRICH'S Créativité / Donnez libre court à vos envies - e-learning
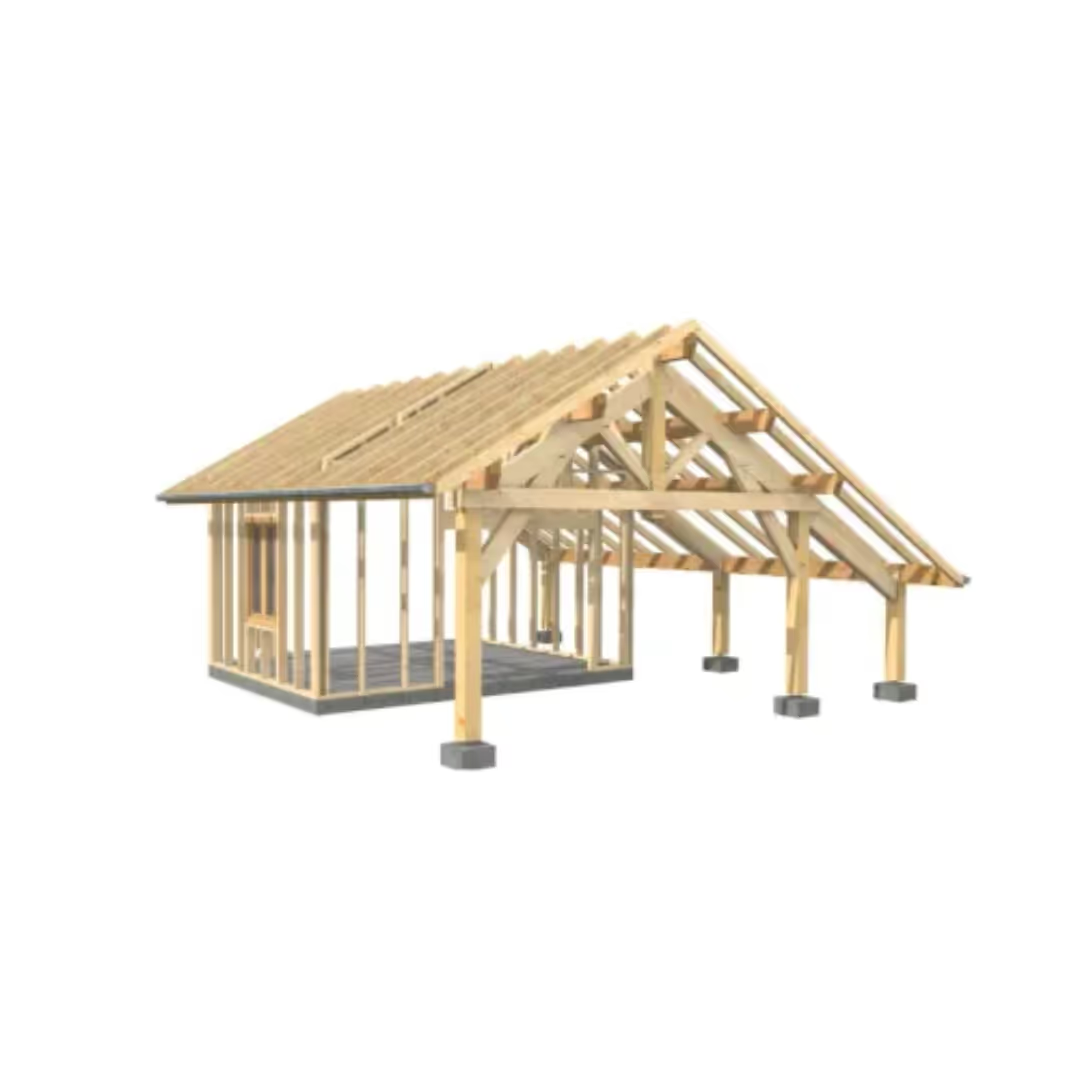
SEMA
Logiciel plan carport - conception
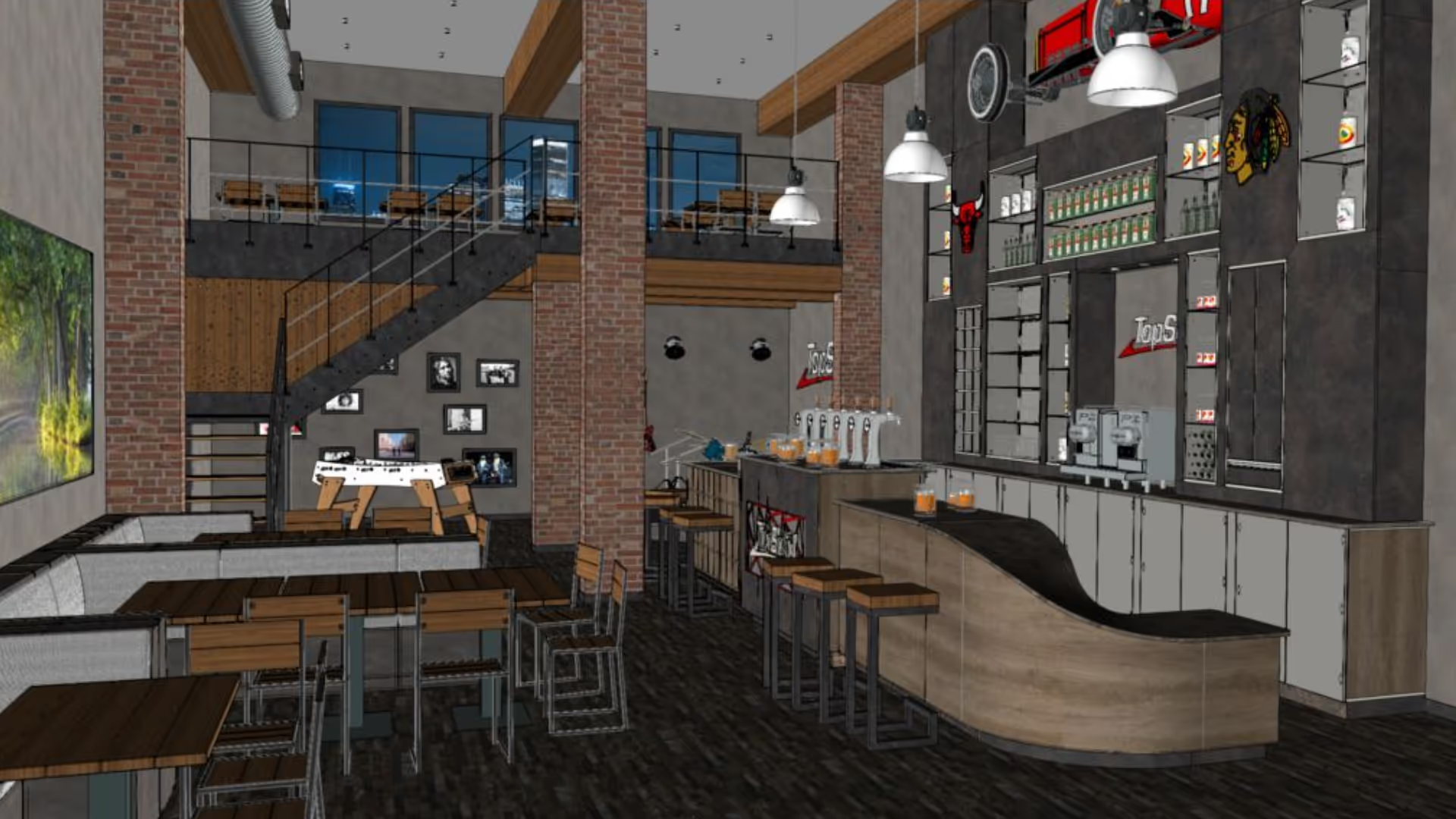
TopSolid
Logiciel CFAO TopSolid'Wood - conception
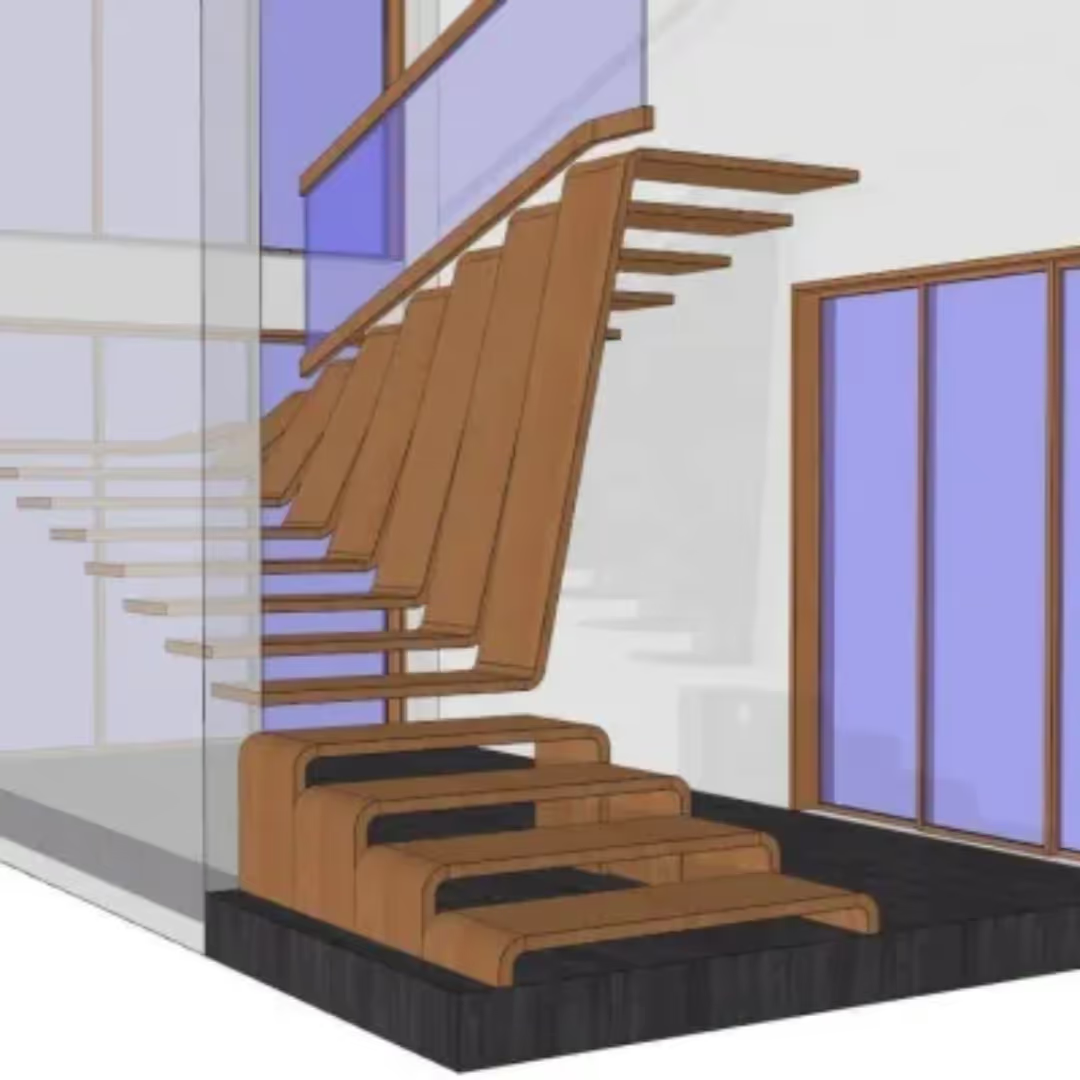
Cadwork
Logiciel conception escalier - conception

2020
Office 2020 - conception
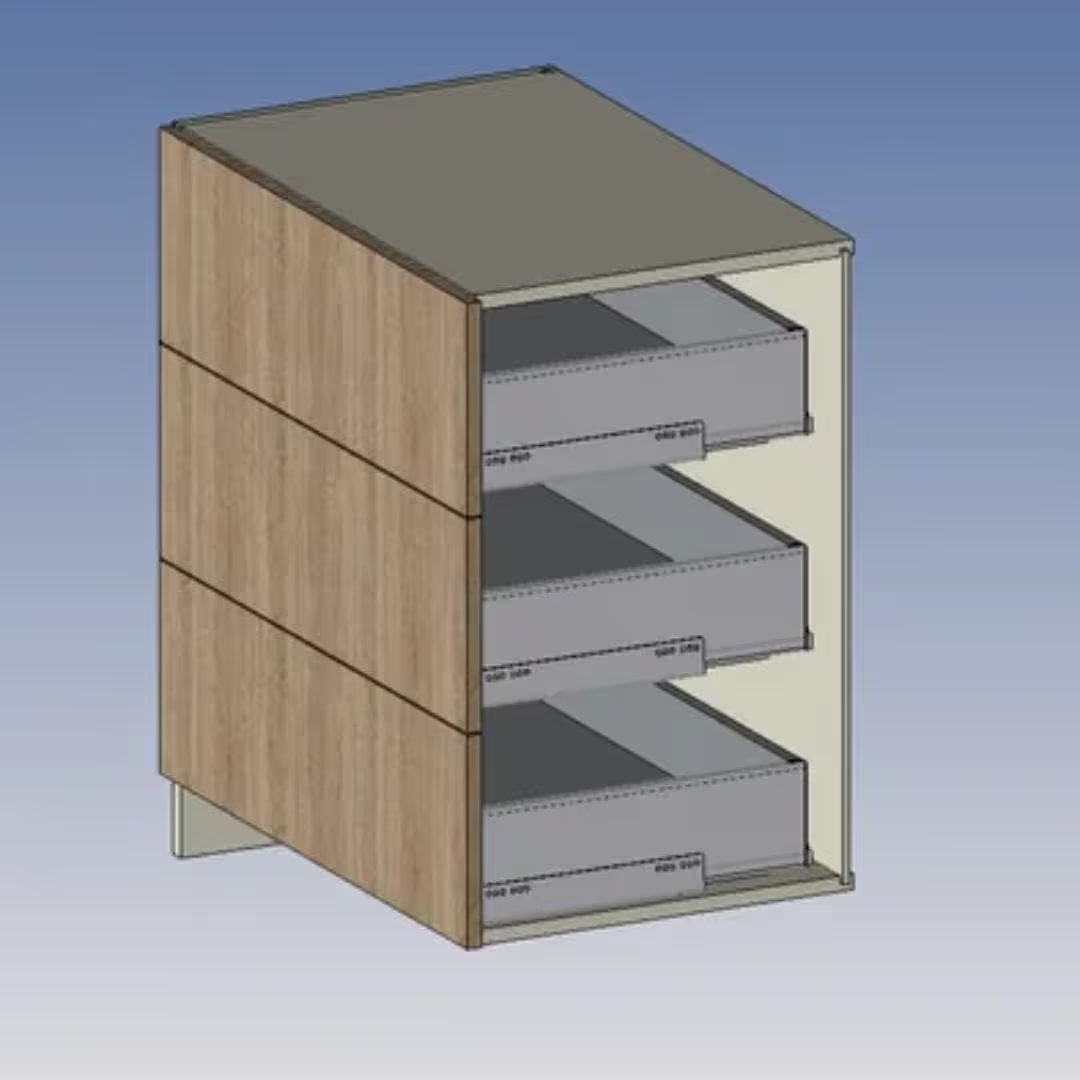
Idéo Solutions
Tiroirs Coulissants (Gamme Legrabox) - conception
Pages associés
Voici les étapes à suivre pour construire un chalet en bois avec un logiciel d'architecture :
- Choisissez un logiciel d'architecture. Il existe de nombreux logiciels d'architecture disponibles, gratuits et payants. Choisissez un logiciel qui est adapté à votre niveau de compétence et à vos besoins.
- Créez un plan de votre chalet. Le plan doit inclure les dimensions, la forme et l'emplacement de votre chalet. Vous pouvez également inclure des détails tels que les fenêtres, les portes, les pièces et les meubles.
- Modélisez votre chalet en 3D. Une fois que vous avez créé un plan, vous pouvez le modéliser en 3D. Cela vous permettra de visualiser votre chalet et de vous assurer qu'il correspond à vos attentes.
- Exportez votre plan et votre modèle 3D. Une fois que vous avez terminé votre plan et votre modèle 3D, vous pouvez les exporter au format PDF ou DWG. Cela vous permettra de les partager avec des professionnels de la construction ou des personnes qui vous aideront à construire votre chalet.
Voici quelques conseils pour construire un chalet en bois avec un logiciel d'architecture :
- Commencez par créer un plan simple. Vous pouvez toujours ajouter des détails plus tard.
- N'hésitez pas à demander l'aide d'un professionnel de la construction. Il pourra vous aider à vérifier votre plan et votre modèle 3D.
- Soyez patient et prenez votre temps. La construction d'un chalet en bois est un projet qui demande du temps et des efforts.